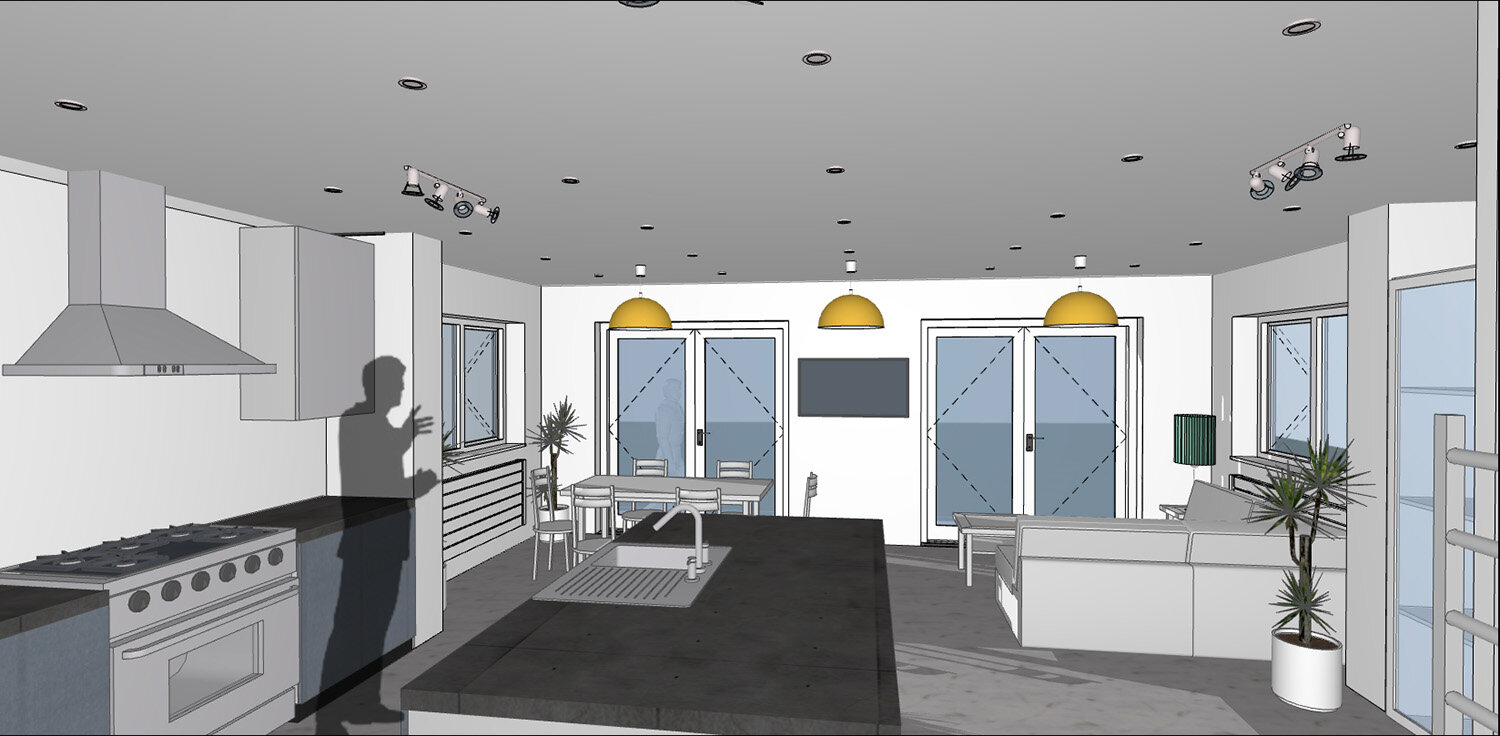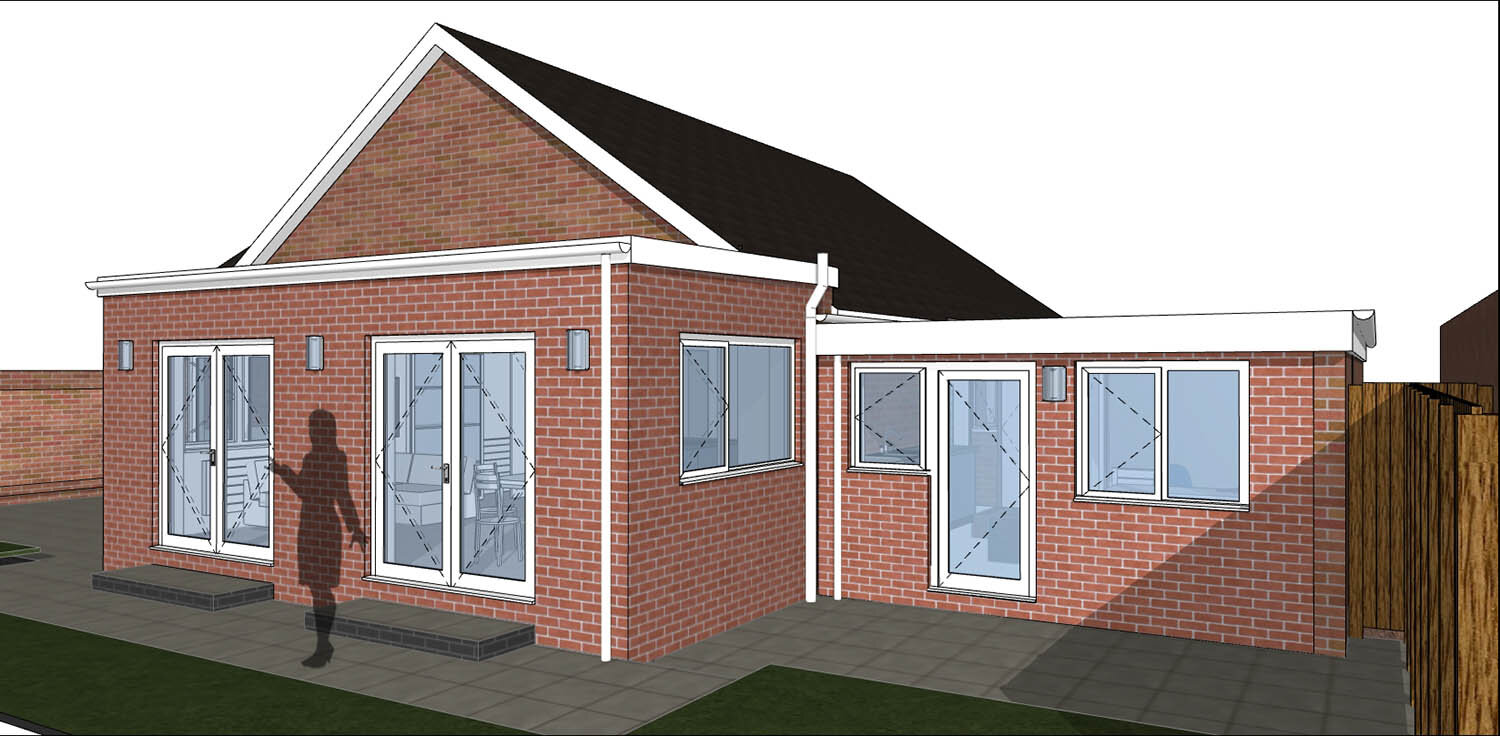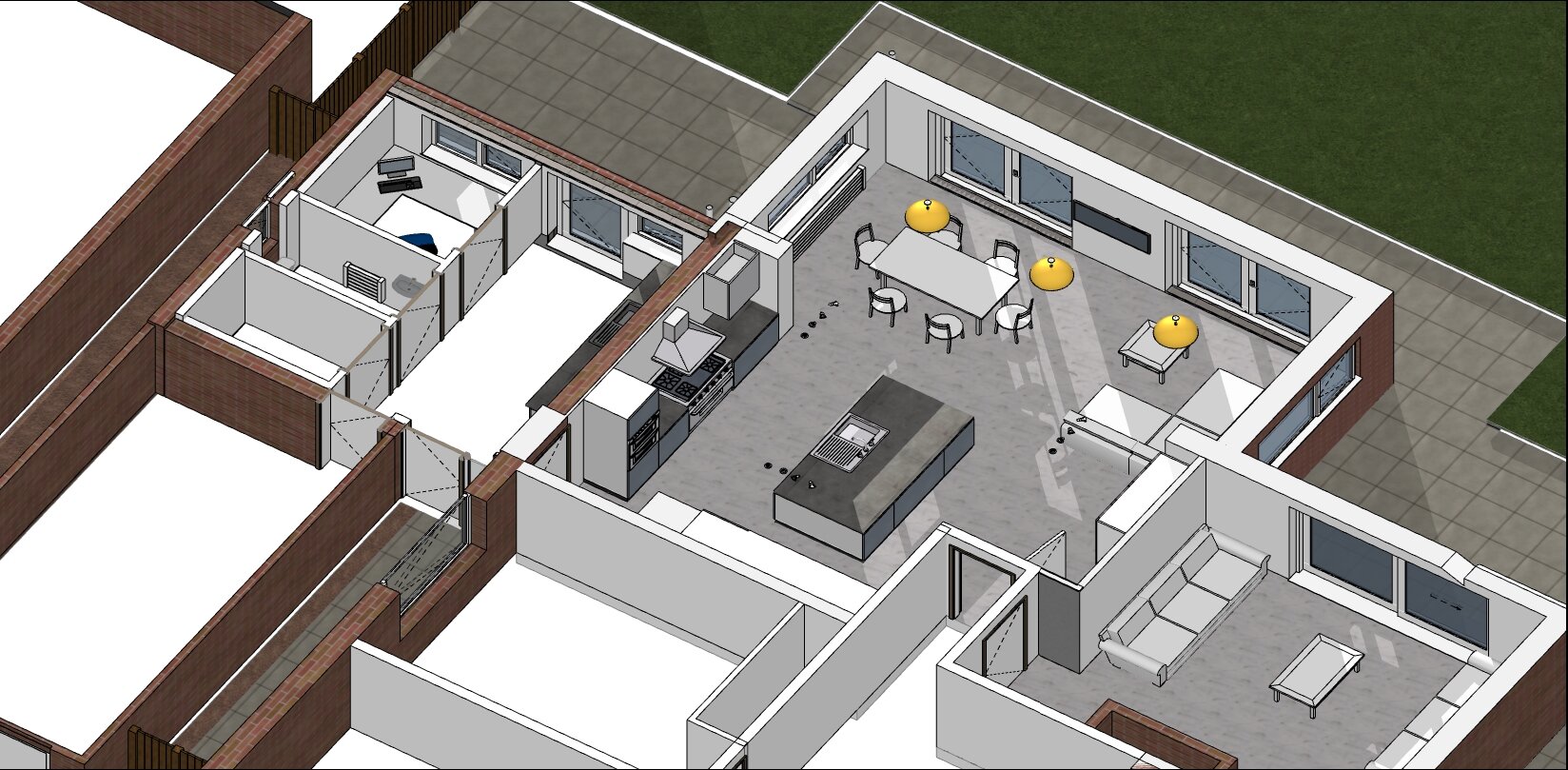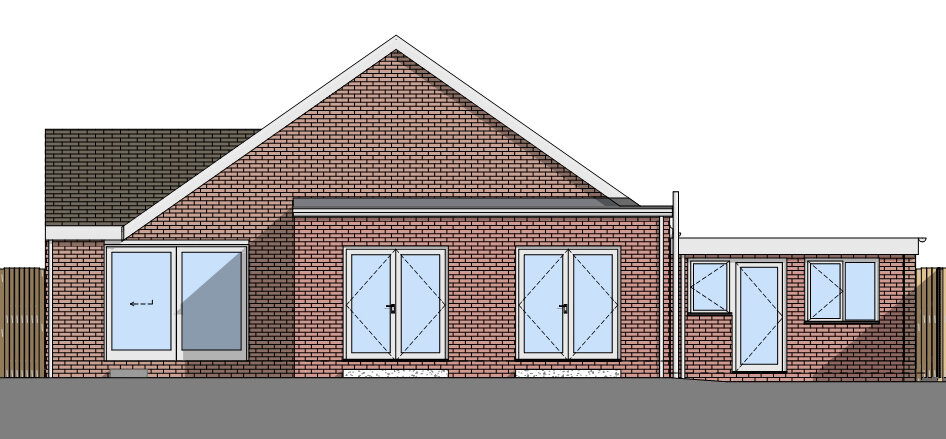Project
Modern house extension and renovation to bungalow, Stourbridge
Client: Private retired couple
Completion: Summer 2020
Build cost including kitchen: Under £35,000
The client required a larger connected kitchen, dining and living room to meet their modern living needs in their family home. They also required the existing utility room to be renovated and thermally upgraded for use as a home office. We designed and specified a contemporary, bright and airy extension and utility room home office with a high performance fabric to be energy efficient and reduce heat loss. By optimising glazing to the south-west facing extension, the family benefits from generous light and solar heat gain, in turn reducing lighting and heating bills.
The extension takes on a simple box form and design cues from the existing house, whilst adding contemporary design such as clean minimal detailing to the low maintenance flat-roof. The new functional kitchen flows into the living/dining room, which in turn flows into the garden. The new space has all-round garden views and a pair of french doors opening out into the garden, to connect the inside with the garden to provide a sense of being outdoors.
A virtual building model allowed the client to visualise the design and make an informed decision on every key part of the design and specification to achieve exactly what they wanted. This comprehensive level of drawn and modelled communication permitted the client to extract maximum value for their budget.
The detailed model and drawings also allows contractors to tender more accurately for the project providing the client with further value.



